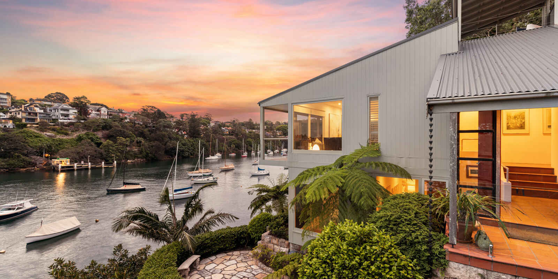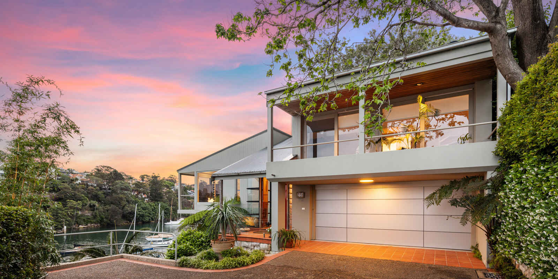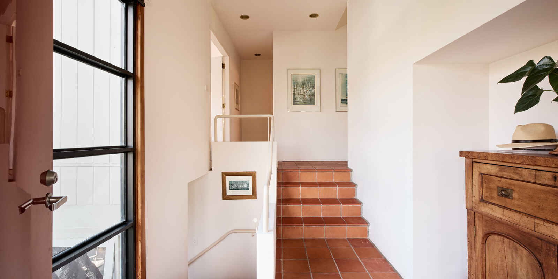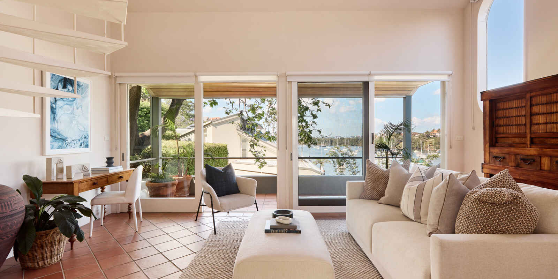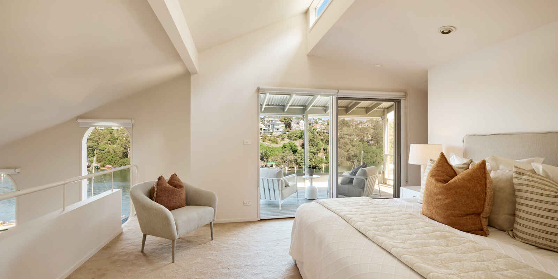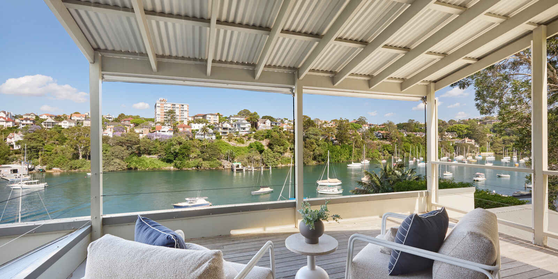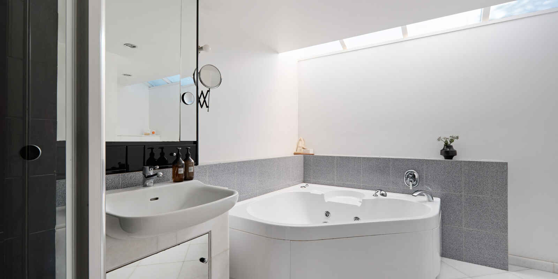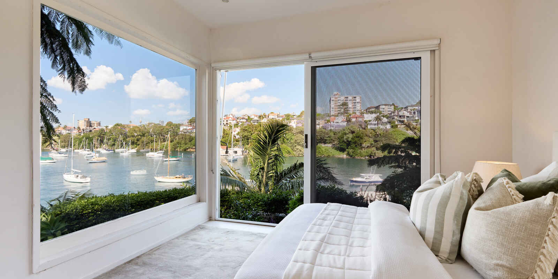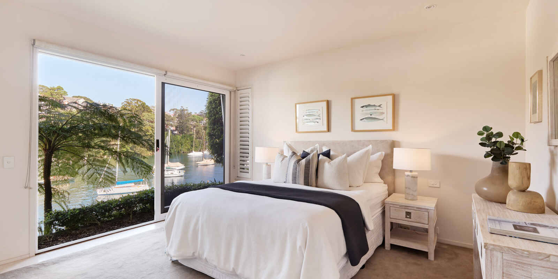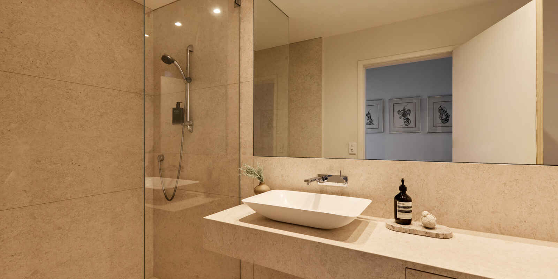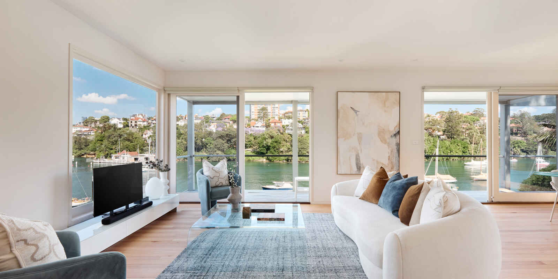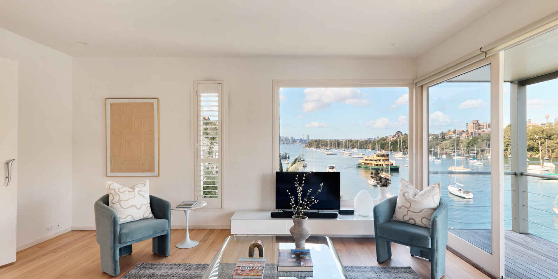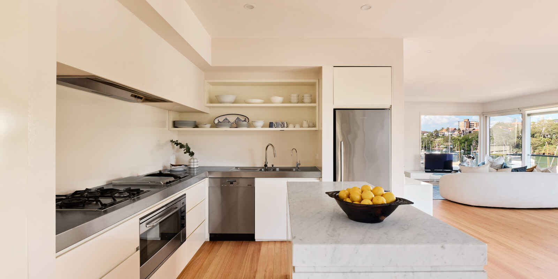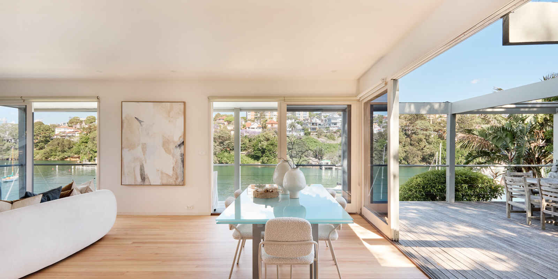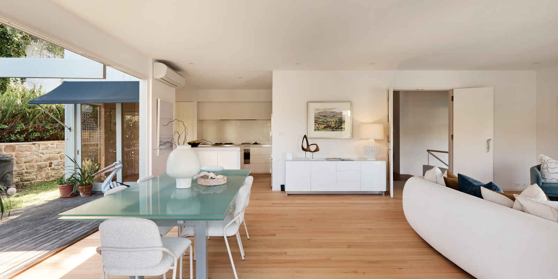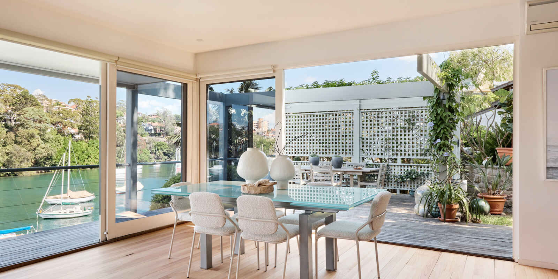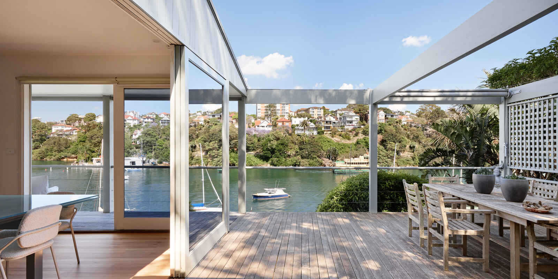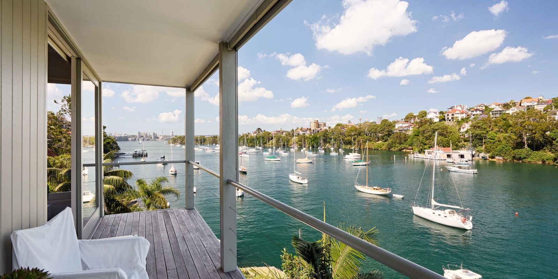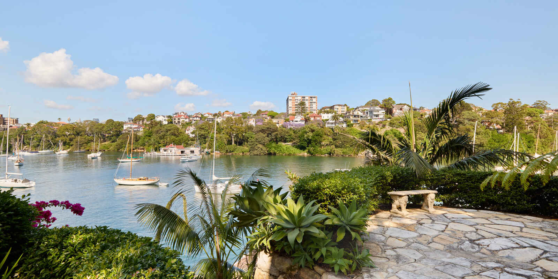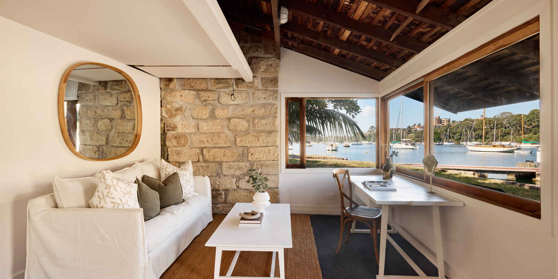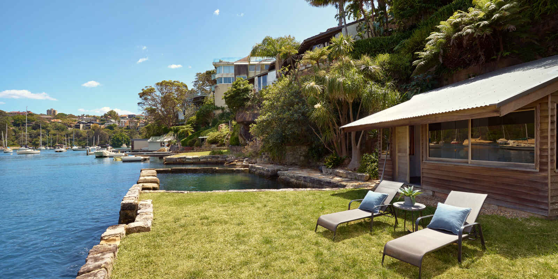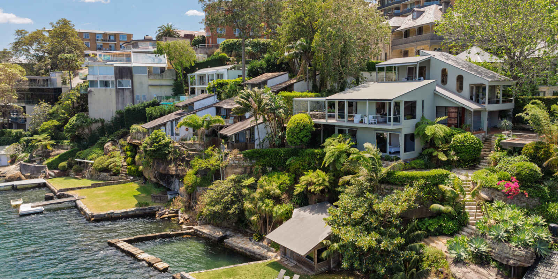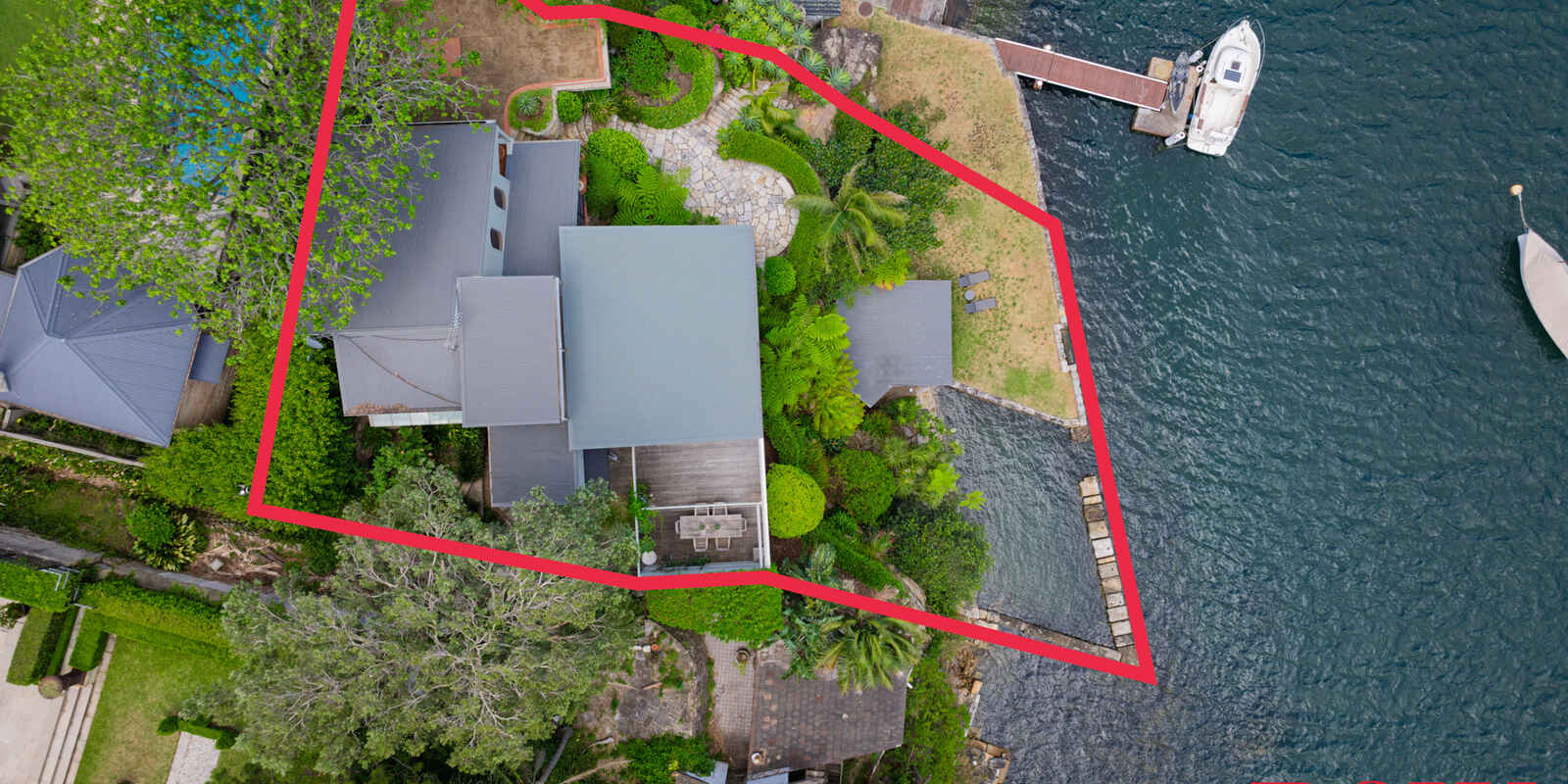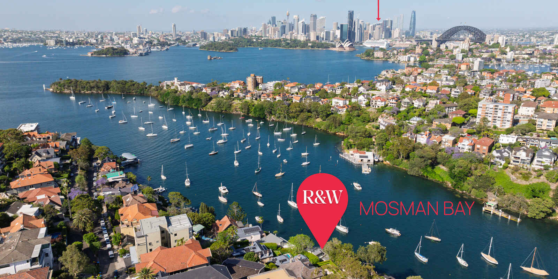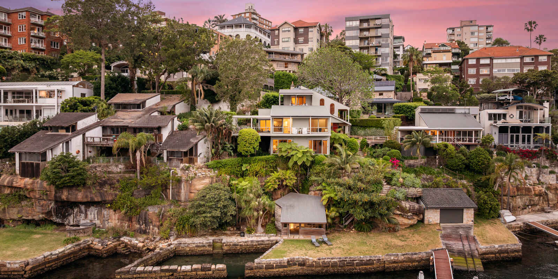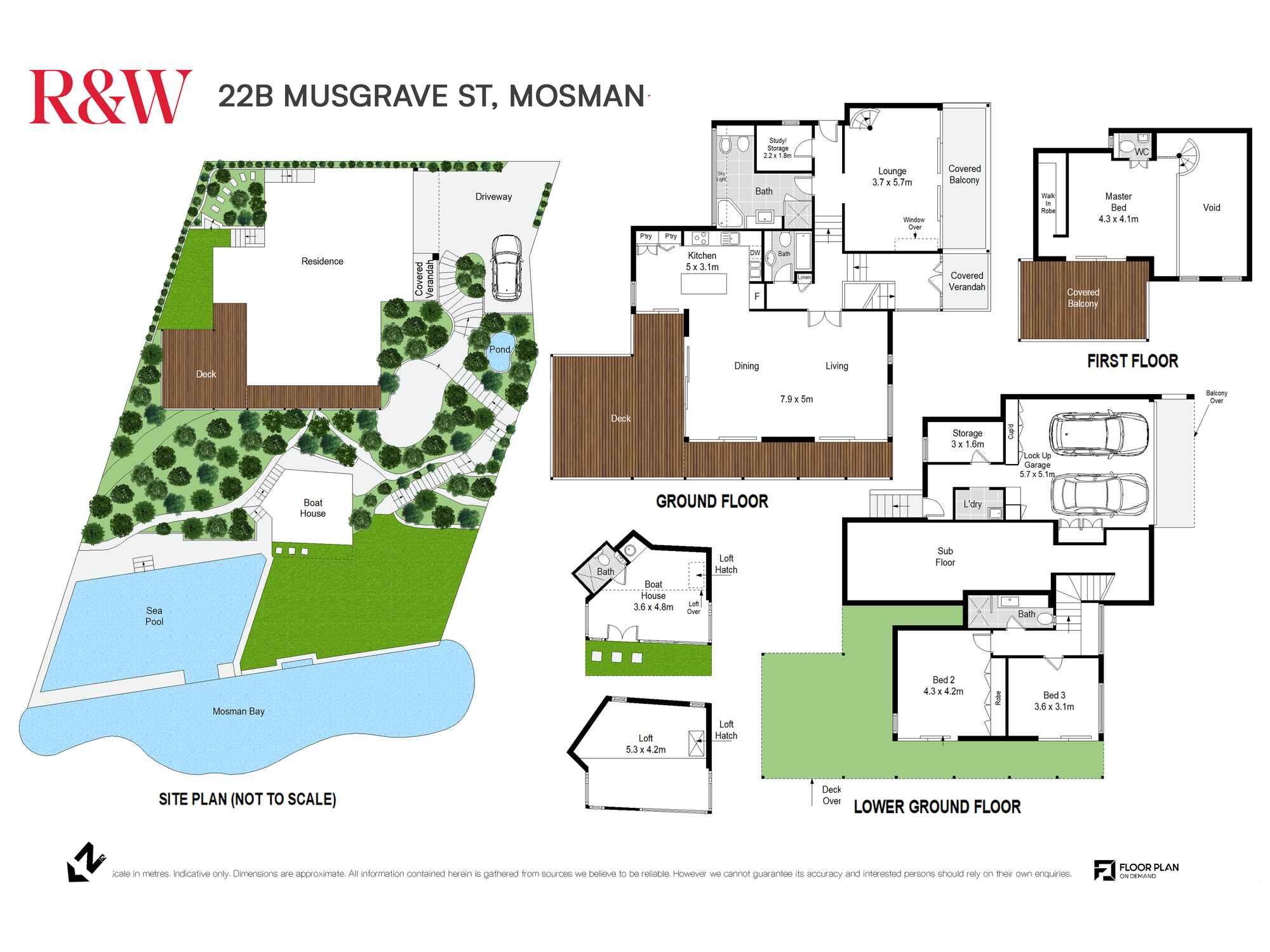Property Details
Offered to the market for the first time in 50 years, this imposing lot stretches down from an elevated, waterside position to the lapping shores of Mosman Bay. Arrival at the property is via a private road from Musgrave Street, which carries you to the secluded front door access of the home.
The home spans three levels, while the property offers an impressive parcel of land with terraced, established gardens, resplendent, lush private grounds, a waterfront boathouse and a private, tidal harbour swimming pool. Brimming with natural sunlight and benefiting from gentle harbour breezes, the generous floor plan of the main house offers adaptable room usage to accommodate flexible liveability.
At the heart is the light-filled living and dining area wrapped by large gallery windows, inviting close water views. The open-plan living area presents a seamless flow to a covered front balcony to the north, while the living area further spills onto a generous paved terrace perfect for alfresco entertaining. A modern 'chef's style' kitchen boasting marble and stainless-steel surfaces with a central island bench completes the entertainment area.
The first floor of the home offers a stylish 'master suite'. On entry, the private salon 'lounge' presents an excellent parents' retreat, library or home office with high 'loft' ceilings and adjoining balcony. Overlooked by a mezzanine-style master bedroom with a walk-in wardrobe and private covered balcony offering close water views, which stretch beyond the city lights to the eastern suburbs. The master bedroom suite is complete with the comfort of air conditioning and the convenience of an adjoining powder room.
A further two bedrooms and a stylish limestone slab bathroom are presented on the ground floor. Large glass-panel doors slide to reveal tropical gardens and the gentle lapping of Mosman Bay waters below.
The 'jewel-in-the-crown' of this ever-surprising property is the waterfront, level lawned terrace with direct harbour access. An imposing Sydney sandstone backdrop is complimented by established, lush, tropical gardens, creating a private and peaceful sanctuary. A boathouse offers a living/sitting room, an ensuite bathroom with a further expansive loft area. The boathouse overlooks the private, tidal harbour pool.
The unique and everlasting appeal of this property, positioned in a prestige peninsula pocket in a harbourside enclave, offers an enviable lifestyle with unlimited potential to create a dream, forever home and the ultimate Sydney Harbour lifestyle.
Key Features
• Three-bedroom, three-bathroom split-level home on the waterfront
• Tranquil position with direct private access to the harbour's edge
• Spacious living flows to a covered balcony and entertaining terrace
• Modern kitchen, stone & stainless benches, European appliances
• Victorian Mountain Ash timber flooring
• Master suite with WIR and mezzanine over private lounge/office
• Two further bedrooms open to close water & garden views
• Separate full-laundry with access to courtyard garden at rear
• Double remote LUG with storage plus off-street parking at entrance
• 250m to South Mosman Ferry Wharf, footsteps to village bus services
• Enjoy iconic, scenic harbour walking trails and waterfront reserves
• Catchment area of leading private and public education facilities
• Easy access to Mosman Village and its abundant services/amenities
All information contained herein is gathered from sources we believe to be reliable. However we cannot guarantee its accuracy and interested persons should rely on their own enquiries.
Land area
748.3 sqm (approx)
